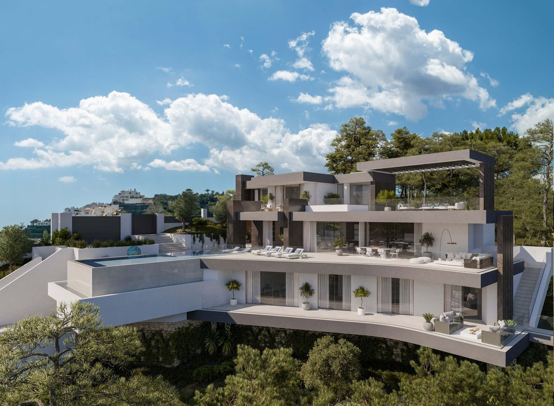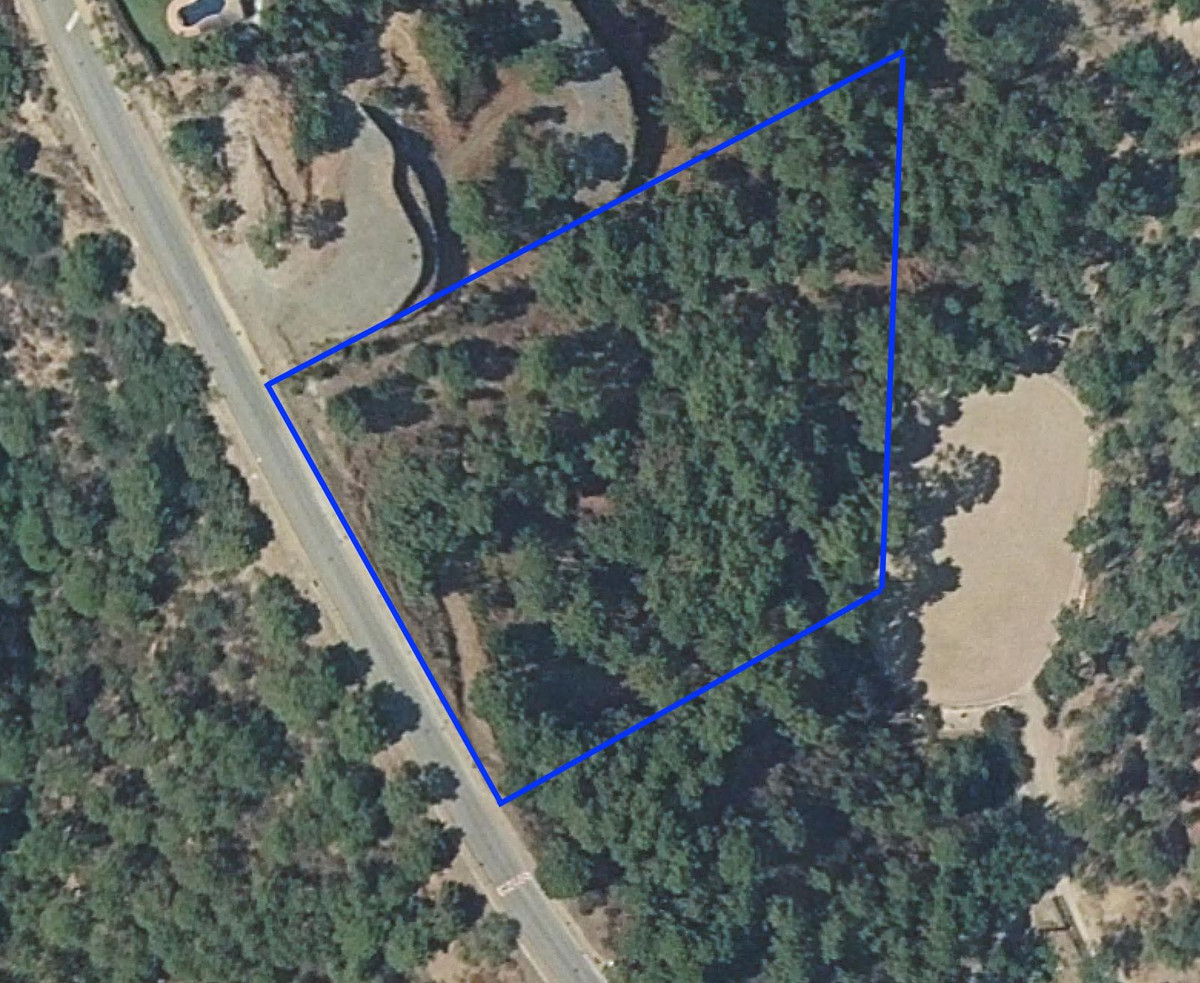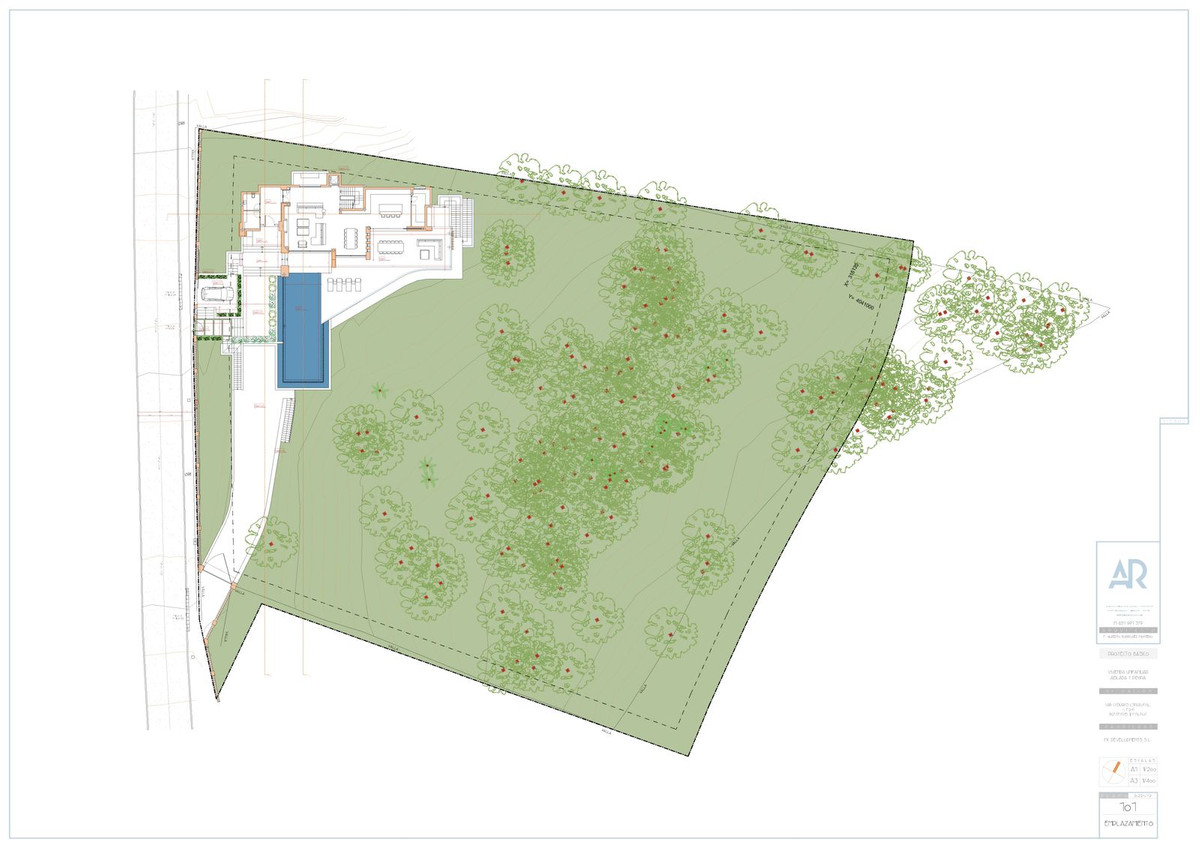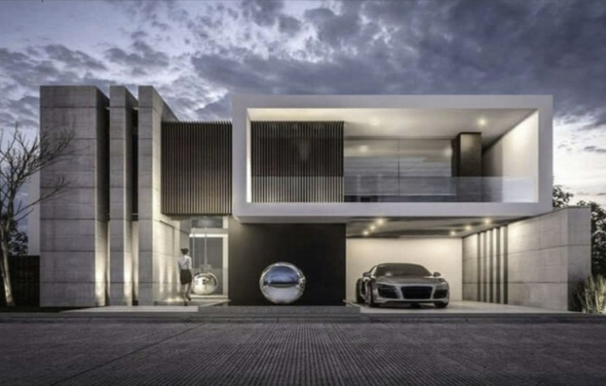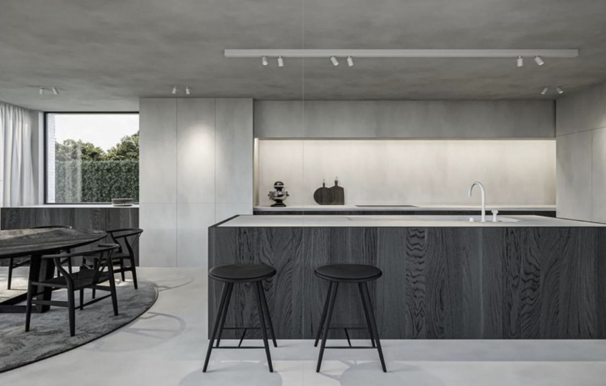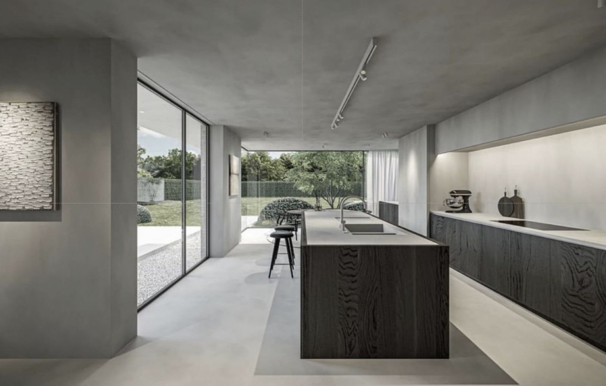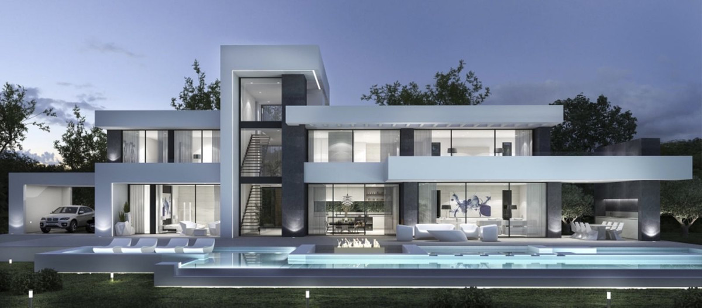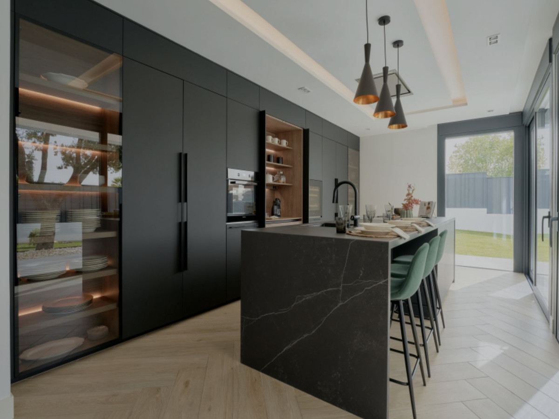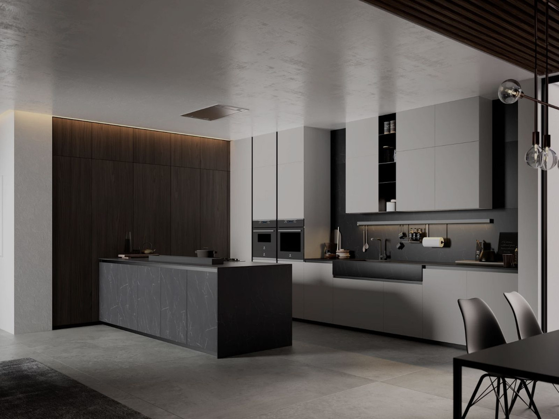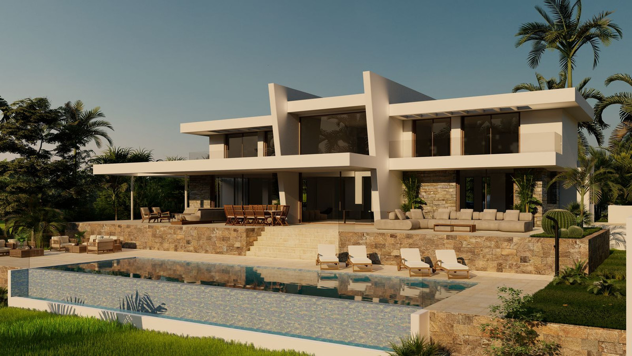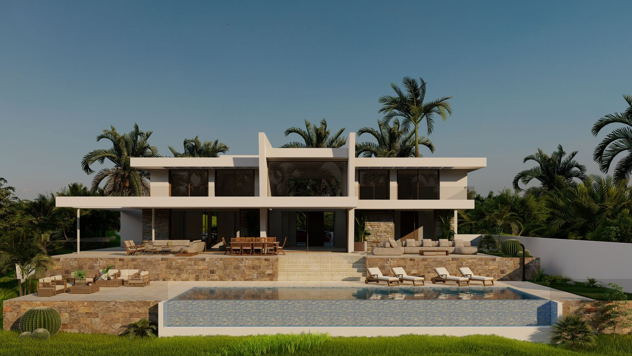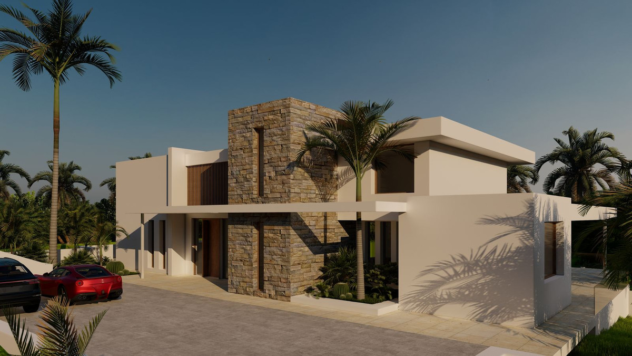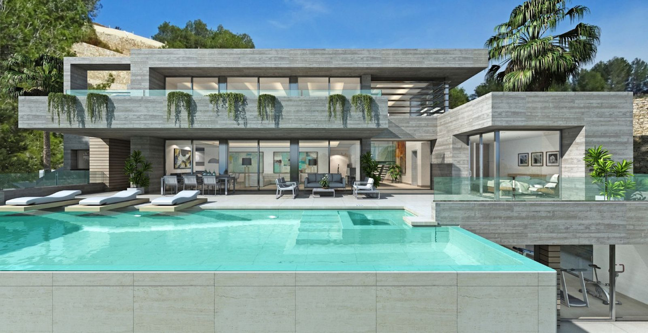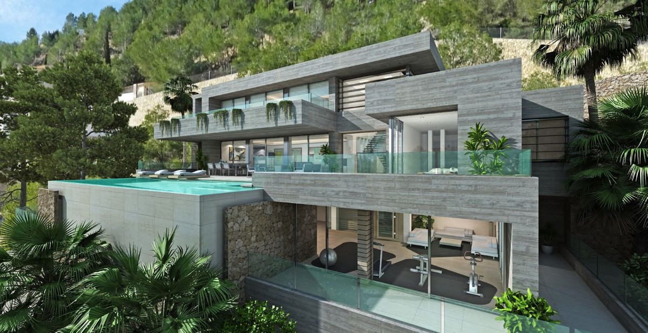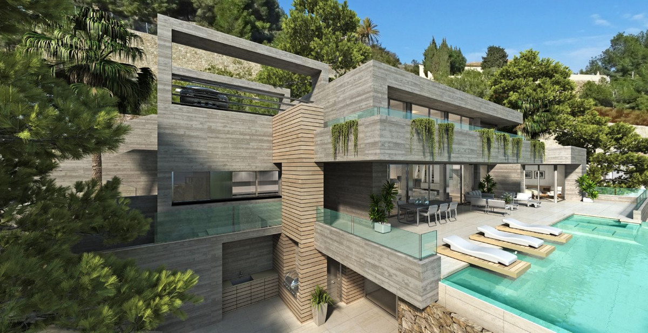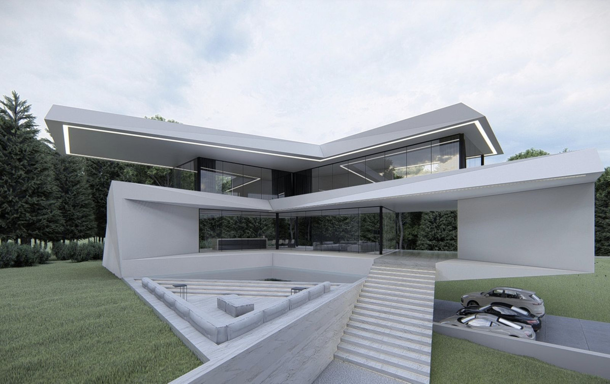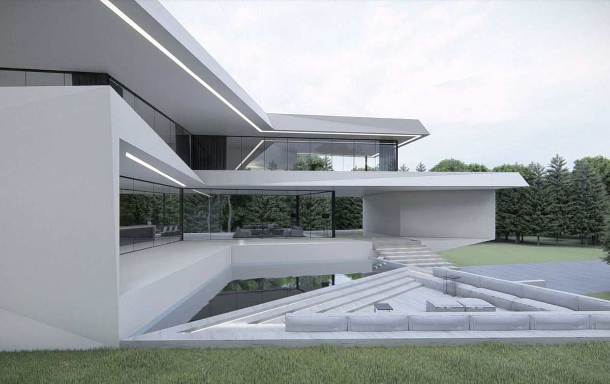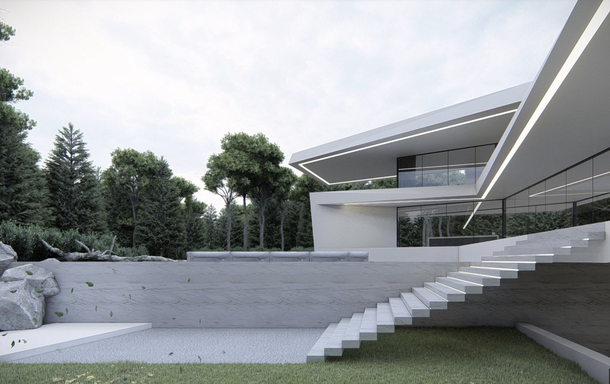Find your dream property
Properties for Sale on the Costa del Sol
263 Properties for sale in Benahavis
Townhouse for sale in Benahavis, Costa del Sol
Benahavis | Costa del Sol
Elegant Townhouse with Stunning Views in La Quinta Golf Located in the prestigious La Quinta Golf, this beautifully renovated townhouse offers breathtaking sea, golf course, and mountain views from every level. Designed for modern luxury, it features a bright open-plan living space, a sleek Barazza kitchen with a central island, and a stylish bioethanol fireplace. Floor-to-ceiling sliding doors lead to a spacious terrace, perfect for al fresco dining and relaxation. The first floor hosts three elegant en-suite bedrooms, two with private terraces. The top-level master suite is a private retreat, complete with a luxurious en-suite bathroom featuring a rain shower and freestanding bathtub overlooking panoramic views. Equipped with a smart home system, underfloor heating, integrated air conditioning, Sonos surround sound, and wired Wi-Fi, this home ensures both comfort and convenience. Additional highlights include an anti-limescale water system, instant boiling water tap, two private parking spaces, and an advanced security system. Offering contemporary elegance in one of Marbella's most sought-after locations, this exceptional townhouse is perfect as a permanent home, holiday retreat, or investment opportunity.
- 4
- 5
- 269 m2
- 719 m2
€1.495.000
Ref. R4675783
Villa for sale in Benahavis, Costa del Sol
Benahavis | Costa del Sol
This 4-bedroom eco-friendly villa for sale in La Alqueria, a rapidly emerging area in Benahavis known for its breathtaking natural beauty and significant investment potential. Located on a hill, this property offers parcial sea views lush Andalusian hills, majestic mountains, and serene valleys adorned with golf courses. La Alqueria is renowned for its proximity to sports, leisure, and pleasure facilities, including Blue-flagged sandy beaches, making it a coveted location. The villa is situated in a peaceful and convenient location, close to the charming seaside town of San Pedro de Alcántara, the glamorous Puerto Banus, and the historic town of Benahavis, known for its unique dining experiences. The 857 m2 property, set on a 1,460 m2 plot, embodies modern chic with its open-plan living design, exquisite architectural details, and sophisticated lighting. It features floor-to-ceiling windows, glass doors, and balustrades, along with a serene color palette that enhances the home's contemporary aesthetics. The interior offers a spacious living room with lounge and dining areas opening onto large terraces with garden views, a fully equipped modern kitchen, laundry and storage rooms, a guest toilet, and a 2-car garage. The upper floor boasts a luxurious 50 m2 master bedroom suite, along with 3 additional en-suite bedrooms. The property also includes a game room, a gym, and extensive terraces with chill-out, barbecue, and al fresco dining areas, perfect for entertainment throughout the year. The outdoor spaces are designed for relaxation and entertainment, featuring a 20 m modern pool with a solarium, subtropical landscaped gardens with green lawns and mature palms, and 3 parking spaces. This stylish and sustainable property represents the essence of luxurious life in Marbella, nestled in the lap of nature. With its high standards of quality, contemporary aesthetics, innovative features, and cutting-edge technologies, it represents an ideal choice for those seeking a modern, comfortable lifestyle or a great investment opportunity in one of Marbella's most upcoming areas. Contact us to book a viewing !
- 4
- 5
- 857 m2
- 1.460 m2
€3.600.000
Ref. R4675372
Townhouse for sale in Benahavis, Costa del Sol
Benahavis | Costa del Sol
Detached semi-detached house, on a corner. Distributed over three floors. The main entrance features a spacious porch. Fully furnished and equipped kitchen, a generously sized sunlit living room facing west, receiving afternoon sun. It boasts a fireplace in perfect condition. A guest toilet is also available. The upper floor comprises three bedrooms and two bathrooms. The master bedroom includes an en-suite bathroom and a very sunny open terrace with panoramic views. The built-in wardrobes in the bedrooms are lined inside. On the lower floor, there is an additional bedroom and a bathroom. Closed and private garage space for two cars. The garage entrance is at street level, accessible from the rear of the house. The three floors are interconnected by stairs, eliminating the need to go outside. Air conditioning and heating are available throughout the house. Partially renovated in September 2023. This property is located within the municipality of Malaga. Property owners can enjoy complimentary activities for both children and adults. No community fees. IBI 429,64€ per year BASURA 18,03€ per year
- 4
- 3
- 264 m2
€640.000
Ref. R4672972
Villa for sale in Benahavis, Costa del Sol
Benahavis | Costa del Sol
Villa Alegria is a brand-new luxury villa in the prestigious Marbella Club Golf Resort. The home spans 650m² on a 2,000m² plot and offers four bedrooms with ensuite bathrooms, each opening onto private terraces with sweeping views of the Mediterranean coast and green hills. This is a turnkey project designed for buyers seeking elegance, comfort and prime location. The villa features open-plan living with bright interiors and floor-to-ceiling windows that connect seamlessly to expansive terraces. A curved design leads directly to the swimming pool, creating an effortless flow between indoor and outdoor spaces. The kitchen and dining area enjoy countryside views, making it an ideal setting for entertaining family and friends. Additional highlights include space for a private gym, a five-car underground garage and high-end finishes throughout. Every detail has been carefully planned to combine modern style with practical luxury. Villa Alegria is more than a home—it is a secure and exclusive retreat in one of Marbella's most sought-after communities.
- 4
- 4
- 750 m2
- 6.000 m2
€5.900.000
Ref. R4668952
Plot for sale in Benahavis, Costa del Sol
Benahavis | Costa del Sol
Project plot with license, oriented to investors who want a fully licensed and prepared project! This project includes; 1. Plot of 6200m2 in Marbella club golf (one of the most prestigious surroundings around Marbella) 2. Fully licensed project 3. Request for proposal study (2 rounds with Project Manager Architect), incl. all documentation 4. Renderings & video (for commercial purposes). If the villa is completely built, it can be sold at 5.5M€ or more. With a plot price of 945K, and fully finished project, this is an easy start for an investor, and very good margins can be realized!!! Description Villa and domain: In one of the most exclusive areas of Marbella, Marbella club golf, we have a beautiful plot. Sea views, golf views over the Marbella club golf and lush nature characterize this plot of more than 6.000m2! This 24h high-level security domain, features purely exclusive villas a horse riding center, charming clubhouse and an 18-hole golf course with many natural undulations. This renowned 18 hole golf club has been around for over 70 years and is known as one of the best clubs in Spain. Marbella Club brings its people together in the clubhouse, where the excellent menu attracts many club members and residents every day. In short, this cozy atmosphere makes you feel right at home. The architect with years of experience in this region, designed a masterpiece that feels practical and homely at the same time. The oasis of green is drawn in as the large floor tiles extend from inside to outside, and even into the 75m2 pool! This way, one creates a natural place of tranquility. The villa-project includes 776m2 of indoor area and 357m2 of terraces, distributed over 3 floors, each with their own individuality! Below are the bodega, exclusive garage for 5 cars, technical rooms, gym and 3 suites each with dressing room and bathroom. From each room and the gym you can enjoy the view into the beautiful nature that we intentionally leave untouched. Deer walk through the 5000m2 wooded area which you can see from this floor on a regular basis. Above we have the entrance hall with wardrobe, guest toilet, living space, dining-area, kitchen and 2nd kitchen. From each of these rooms one has a view over the crests of the forest to the sea, the golf and the beautiful mountain scenery. Because of its south orientation the villa with adjoining pool also enjoys the Mediterranean sun all day. This part of the house includes 202m2 of interior space and 160m2 of terraces, as well as a 75m2 swimming pool, which overflows to three sides and where the water level is equal to the terraces. Lastly, the upper level consists of the Master bed- & bathroom, with an indoor area of 84m2 and adjoining 127m2 terraces. From these terraces you can enjoy your built-in Jacuzzi, semi-covered chill-out area through a built-in bioclimatic pergola. On each floor, the glass windows are TRUE ‘floor-to-ceiling' with minimalist aluminum partitions so that you maintain maximum integration between inside and outside, even with closed panels. In recent years Marbella is known for its modern, white ‘blocky' villas, which we want to stay away from as much as possible with this design, by providing the design with natural elements that in this way ‘blend' with the natural environment around it. Especially since the villa is partly ‘pushed' into the mountainside, integration with nature is extremely important. Located in the green area of Benahavís, but just far enough from the hustle, this is also your ideal zen location, where everything is still very accessible. 15km from Puerto Banús, 4km from Cancelada (the nearest village) and 13km from Estepona. Contact us for more info!
- 6.200 m2
€945.000
Ref. R4652137
Townhouse for sale in Benahavis, Costa del Sol
Benahavis | Costa del Sol
The house is ideally situated in the heart of Benahavis, you'll enjoy easy access to local shops, restaurants, park and more. Four bedrooms and three bathrooms in a recently renovated space offers you the ideal estate for a second residency or just a for a permanent family home .
- 4
- 3
- 264 m2
€620.000
Ref. R4648831
Villa for sale in Benahavis, Costa del Sol
Benahavis | Costa del Sol
OFF-PLAN LUXURY CONTEMPORARY ECOLOGICAL VILLA WITH PANORAMIC VIEWS IN MONTE MAYOR – BENAHAVIS – Total constructed on 3 floors with a total constructed area of 1.334,00 m2 This contemporary luxury villa simply has everything ... it will be built on 2 or 3 floor, clients choice, on a plot of approx 7.825 m2 in Monte Mayor, Benahavis a luxury urbanization in a green area. Ground floor: double height hall with staircase, pneumatic elevator, and guest toilet, a large living/dining room giving out to the large terrace with pool and chill-out area, fully equipped kitchen with a pantry. There is also a bedroom with ensuite bathroom on the ground floor. First floor: Master bedroom with en-suite bathroom with 2 dressing rooms and 2 private terraces On this floor, we have also another 2 bedrooms with ensuite bathrooms and dressing. One of the bedrooms has access to the terrace. Basement; hall, garage, toilet, sauna, games room, storage room and technical pool room. Construction time 12-14 months after licenses! The photos of the bathrooms and kitchens are examples, of how we could build this for you, the final decision will be yours. Example of some of the specifications, - Interior and exterior floor tiles from GRESPANIA 600x600 – 800x800 - 1200x1200 (Colour and size to choose) - Bathroom walls with COVERLAM plates (GRESPANIA) 2700X1200 (Colour to choose) - Bathrooms from ROCA or similar - Kitchen with steel frame doors covered with COVERLAM and kitchen island from COVERLAM - Aerothermia/airconditioning - Underfloor electric heating in the bathrooms - Underfloor hydraulic heating on ground fsaloor and first floor - Ceiling high windows with a sunken track, 5+5/chamber/6+6 - Ceiling high and 1-meter-wide interior doors - Ceiling high pivot door and 1,50 wide - Fully fitted kitchen - Household appliances from Bosch or similar - 20 solar panels - 2 X 10kW batteries - Car charger - Domotica - Electric sun blinds in living room and kitchen - Dusk till dawn lights on outside - LED lights in driveway - LED ceiling lights in full villa - Heated pool Optional - Full kitchen from COVERLAM with aluminum frame doors (Price on request) - Full basement/garage/games room, extra bedroom and bathroom (Price on request) We are a construction company, Key-in-Hand, that can design and construct any possibility you can think of. If you do not see a design of us that you like we design a totally new villa for you according to your ideas and input. Although we prefer to construct ecological building, we can construct from traditional construction to ecological constructions it all depends on you. INCLUDED - Plot - Basic & technical architects project - Construction licenses - Full construction
- 4
- 6
- 770 m2
- 7.825 m2
€3.695.000
Ref. R4637905
Villa for sale in Benahavis, Costa del Sol
Benahavis | Costa del Sol
OFF-PLAN ECOLOGICAL CONTEMPORARY VILLA - KEY-IN-HAND in Monte Mayor with views over the green valley, this property has it all, this will be a true jewel for those who love space, luxury, and quality! This luxury villa will be built on a plot of 7.250,00 m2 and consist out of 3 floors, all materials like the kitchen, floors, and bathroom walls will be from the well-renowned Grespania company. Ground floor: Pergola carport port with motorized entrance gate, entrance hall with double height ceiling, elevator, a distributor which leads to the guest toilet, technical room, and a bedroom with a big en-suite bathroom and private terrace. Furthermore, on this floor, you have a huge dining room with a tailor-made open-plan kitchen fully equipped with Bosch appliances, a pantry and a big living room. Both, the dining room and living room give out to the huge, covered terraces, and for those who love swimming or splashing a huge 80 m2 pool with a kid's pool, water-featured bronzing area, and a chill-out. There is pavement around the full villa to make access to the different parts of the garden and villa easy. The garden will be easy to maintain and fully fenced with a 2-meter-high galvanized strong fence. First floor: The staircase or elevator leads you to a landing that divides the first floor into 2 parts. On one side you have 2 bedrooms each with an en-suite bathroom and one of the bedrooms has a private terrace. On the other side, you have a bedroom with a bathroom and a private terrace. And of course, on this floor, you have the master bedroom with a huge dressing, en-suite bathroom, and a big terrace. Basement/Garage: The garage has space for 4 big cars, furthermore you have the technical pool room, a toilet, and the car elevator. The storage room could be converted into a games room or cinema room Solarium of 45 m2 surrounded with glass to give you privacy PICTURES OF KITCHENS AND BATHROOMS ARE JUST EXAMPLES, THE FINAL CHOICE WILL BE THAT FROM THE CLIENT! Example of some of the specifications, - Interior and exterior floor tiles from GRESPANIA 600x600 – 800x800 - 1200x1200 (Color and size to choose) - Bathroom walls with COVERLAM plates (GRESPANIA) 2700X1200 (Color to choose) - Bathrooms from ROCA – DURAVIT – VILLEROY BOCH – GEBERIT – HANSGROHE OR SIMILAR - Aerothermia/airconditioning - Elevator from Schindler or similar - Underfloor heating in the full villa - Ceiling high windows with a sunken track, 5+5/chamber/4+4 - Ceiling high and 1-meter wide interior doors - Fully fitted kitchen with aluminum frame doors and covered with COVERLAM (Color to choose) - Island with COVERLAM 3600X1600 no visible joints (Color to choose) - White goods from Bosch or AEG - Heated pool - 30 solar panels - 3 lithium batteries of each 10kW - Car charger - Domotica - Car elevator We are a construction company, Key-in-Hand, that can design and construct any possibility you can think of. If you do not see a design of us that you like we design a totally new villa for you according to your ideas and input. Although we prefer to construct ecological building, we can construct from traditional construction to ecological constructions it all depends on you.
- 5
- 7
- 632 m2
- 7.250 m2
€3.695.000
Ref. R4629595
Villa for sale in Benahavis, Costa del Sol
Benahavis | Costa del Sol
This beautiful contemporary ecological villa is an off plan in the beautiful area of Marbella Club Golf with stunning open golf views and mountain views and shall be finished with the highest specifications possible on 3 floors. This villa will consist of out: Ground floor; double-height entrance hall, lift, guest toilet, large living/dining area with an open-plan kitchen, laundry room, shoe dressing, and office space that can be converted in a bedroom with bathroom. First floor; lift, master bedroom with ensuite bathroom, dressing, and private terrace, a further 2 bedrooms that share a bathroom and each with a terrace. Basement; big garage, lift, machine room, storage room, sauna, bathroom, gymnasium, the basement has windows so there is a possibility to adapt the floorplan and add another bedroom with ensuite bathroom without increasing the cost. Design can easily be adapted to give you more bedrooms and/or bathrooms. Pictures of kitchens and bathrooms are just examples, the final choice will be that of the client! Example of some of the specifications, - Interior and exterior floor tiles from GRESPANIA - SALONI or LIVING CERAMICS - Bathroom walls with COVERLAM plates (GRESPANIA) 2700X1200 - Bathrooms from ROCA - GEBERIT or VILLEROY BOCH - Aerothermia/airconditioning - Elevator from Schindler or similar - Hydraulic underfloor heating in the living area - Electric underfloor heating in the. bathrooms and guest toilet - Ceiling high windows with a sunken track, 5+5/chamber/4+4 - Pivoting entrance door ceiling high - Ceiling high and 1-meter wide HPL doors, - Fully fitted kitchen with aluminum frame doors and covered with COVERLAM - Island with COVERLAM with no visible joints - White goods from Bosch or AEG - Electricity fittings from NIESSEN or BTICINO - Heated infinity pool with automatic cover - 24 solar panels - 2 lithium batteries of each 10kW - Car charger - Domótica We are a construction company, Key-in-Hand, that can design and construct any possibility you can think of. If you do not see a design of us that you like we design a totally new villa for you according to your ideas and input. Although we prefer to construct ecological building, we can construct from traditional construction to ecological constructions it all depends on you.
- 4
- 4
- 707 m2
- 4.214 m2
€3.995.000
Ref. R4629568
Villa for sale in Benahavis, Costa del Sol
Benahavis | Costa del Sol
OFF-PLAN LUXURY ECOLOGICAL CONTEMPORARY VILLA- KEY-IN-HAND PROJECT ON A HUGE PLOT –BENAHAVIS only 4,9 km from the beaches in San Pedro de Alcantara and will be built on 3 floors. Ground floor: Entrance hall with guest toilet, cloakroom, staircase to the basement and elevator, living/dining area, open plan kitchen, fully fitted with Bosch white goods and pantry, 1 bedroom with ensuite bathroom, and the master bedroom with dressing and ensuite bathroom. There will be a huge terrace with a heated pool and an outside staircase that leads to the lower level and sitting area. First floor: 2 bedrooms with 2 bathrooms, storage room and a bedroom with dressing and ensuite bathroom, all bedrooms have access to a huge terrace. Basement/garage: garage for at least 4 cars and separate storage room, distributor, technical room, gymnasium, cinema room, diaphanous room, and 2 storage rooms, furthermore on this level you also have a sitting area. On the terrace, you have a chill-out-sitting area with an outdoor kitchen and views into the pool. Pictures of the bathrooms and kitchen are only examples final choice of the finishings shall be for the client within the chosen line that we propose. Example of some of the specifications, - Interior and exterior floor tiles from GRESPANIA 600x600 – 800x800 - 1200x1200 (Color and size to choose) - Bathroom walls with COVERLAM plates (GRESPANIA) 2700X1200 (Color to choose) - Bathrooms from ROCA – DURAVIT – VILLEROY BOCH – GEBERIT – HANSGROHE OR SIMILAR - Aerothermia/airconditioning - Elevator from Schindler or similar - Underfloor heating in the full villa - Ceiling high windows with a sunken track, 5+5/chamber/6+6 - Ceiling high and 1-meter wide interior doors - Fully fitted kitchen with aluminum frame doors and covered with COVERLAM (Color to choose) - Island with COVERLAM 3600X1600 no visible joints (Color to choose) - White goods from Bosch or AEG - Heated pool - 30 solar panels - 3 lithium batteries of each 10kW - Car charger - Domotica We are a construction company, Key-in-Hand, that can design and construct any possibility you can think of. If you do not see a design of us that you like we design a totally new villa for you according to your ideas and input. Although we prefer to construct ecological building, we can construct from traditional construction to ecological constructions it all depends on you.
- 5
- 7
- 1.070 m2
- 5.000 m2
€4.695.000
Ref. R4629583
Villa for sale in Benahavis, Costa del Sol
Benahavis | Costa del Sol
OFF PLAN – CONTEMPORARY ECOLOGICAL VILLA IN LA QUINTA, BENAHAVIS IN URB. LOS ALMENDROS with panoramic views and views and on 6,5 km from the beach. The ground floor: entrance hall with lift, guest toilet, technical installations room, spacious living/dining room with large open plan fully fitted kitchen with Bosch appliances and separate pantry, furthermore there is on this floor a separate bedroom/study with en-suite bathroom, large, covered terraces overlooking the large 51,50 m2 heated swimming pool. On the first floor: lift, landing, master bedroom with master bathroom and large dressing room and of course a huge private terrace. A hallway leads you to another 3 bedrooms with 3 bathrooms wherefrom 1 ensuite and a terrace accessible for all 3 bedrooms. In the semi-basement, you have a huge carport with stairs with a path that leads you to the main entrance. Furthermore, the lift takes you to this floor where you find another bedroom with a bathroom ensuite, a separate apartment/bedroom and a games room. There is a completely separate flat which has a living/fitted kitchen/bedroom area, a dressing room and an ensuite bathroom. The separate flat is accessible from the garage but could also be accessed from the lift area. Construction time approx. 12 to 14 months after licenses. Pictures of bathrooms and kitchens are just examples of what they could look like, final choice will be that of the clients. Example of some of the specifications, - Interior and exterior floor tiles from GRESPANIA 600x600 - 800x800 - 1200x1200 (Color and size to choose) - Bathroom walls with COVERLAM plates (GRESPANIA) 2700X1200 (Color to choose) - Bathrooms from ROCA – VILLEROY BOCH – DURAVIT or similar - Aerothermia/airconditioning - Elevator from Schindler or similar - Underfloor heating in the full villa - Ceiling high windows with a sunken track, 5+5/chamber/6+6 - Ceiling high and 1-meter wide HPL interior doors, 30dB - Ceiling high pivot entrance door and 1,50 wide - Fully fitted kitchen with aluminum frame doors and covered with COVERLAM (Color to choose) - Island with COVERLAM 3600X1600 no visible joints (Colour to choose) - White goods from Bosch – AEG or MIELE - Heated pool with automatic cover - 20 solar panels - 3 lithium batteries of each 10kW - Car charger - Domotica We are a construction company, Key-in-Hand, that can design and construct any possibility you can think of. If you do not see a design of us that you like we design a totally new villa for you according to your ideas and input. Although we prefer to construct ecological building, we can construct from traditional construction to ecological constructions it all depends on you.
- 7
- 9
- 870 m2
- 5.000 m2
€4.995.000
Ref. R4629586
Villa for sale in Benahavis, Costa del Sol
Benahavis | Costa del Sol
Introducing an exquisite, newly constructed villa nestled within a secure gated community, a mere five-minute drive from the town and beach. This opulent community features a club house, spa, gym, lush Mediterranean gardens, and breathtaking panoramic sea views. Situated as a corner property, the villa offers maximum tranquility at the lower part of the residence. Spanning two levels with an additional mezzanine floor, the entrance is adorned with a welcoming porch. The main entrance, positioned on the upper floor, serves as the focal level of the house. Upon entering, a grand open-plan living space unfolds, characterized by high ceilings and expansive windows that usher in abundant natural light. This space includes a fully equipped kitchen with Siemens appliances, a spacious salon, a dining room, and a convenient guest toilet. The living areas seamlessly extend to expansive terraces covered by a pergola, leading to the verdant gardens and a delightful swimming pool. On one side of the villa, the master bedroom, complete with an ensuite bathroom, offers a tranquil retreat. On the opposite side of the foyer, a broad staircase ascends to the mezzanine floor, revealing two additional bedrooms sharing a communal bathroom. The bathrooms feature fittings by Villeroy & Boch and taps by Grohe. This captivating project is scheduled for completion in 2024, promising an exciting blend of luxury and modern living.
- 3
- 3
- 207 m2
- 989 m2
€2.300.000
Ref. R4594813
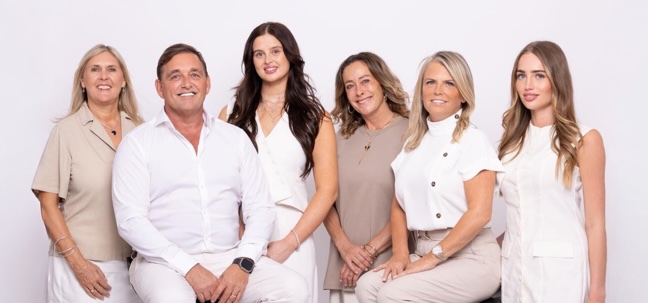
In the meantime, you might like to
Discover the Next Step on Your Journey
Get in touch
Whether buying, selling, or exploring the market, our team is here to guide you with clarity and expertise.
Get in touch today and let us help you take the next step on the Costa del Sol.













