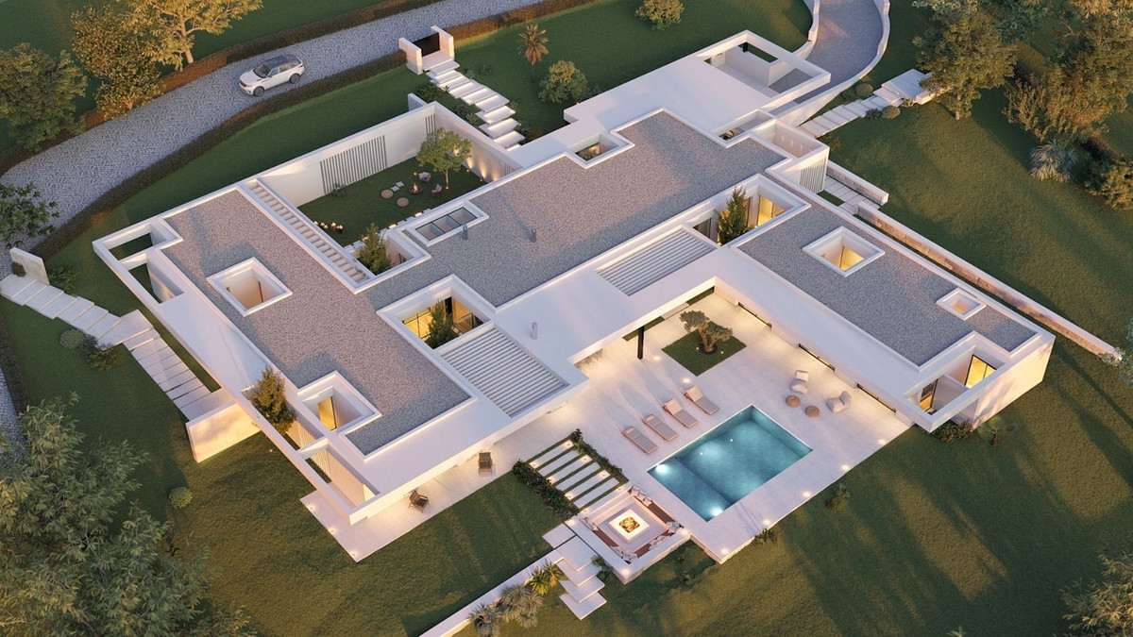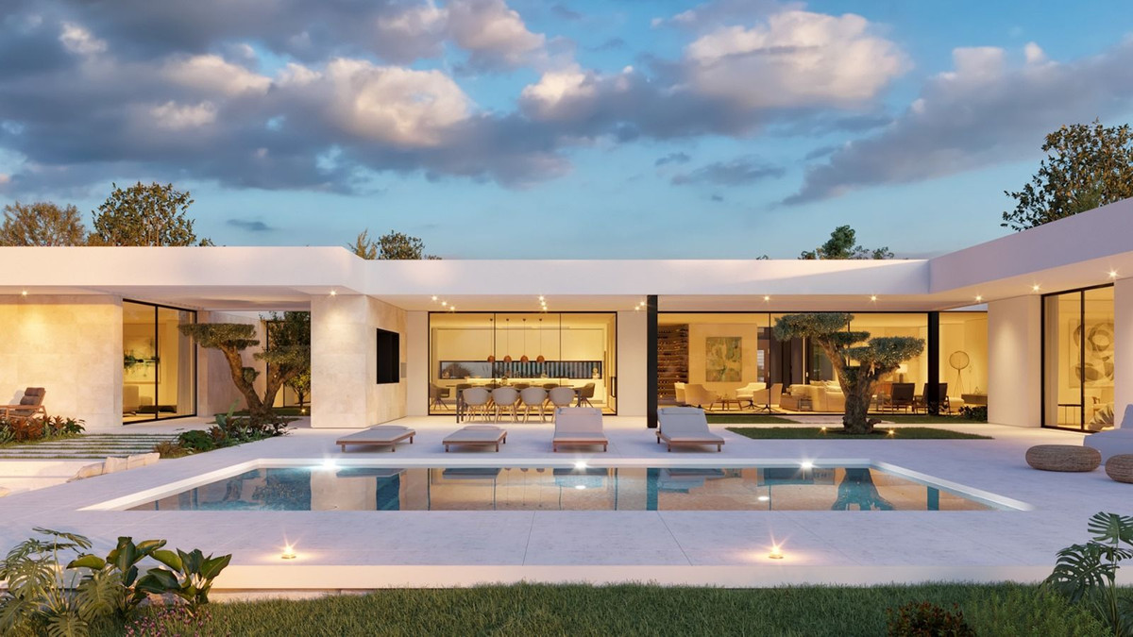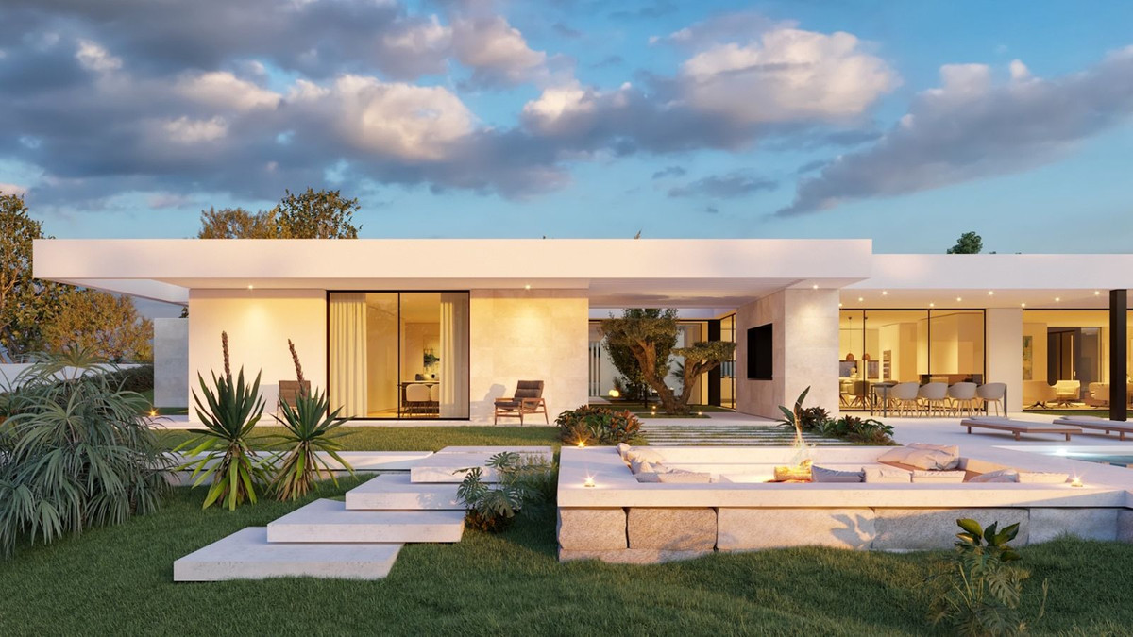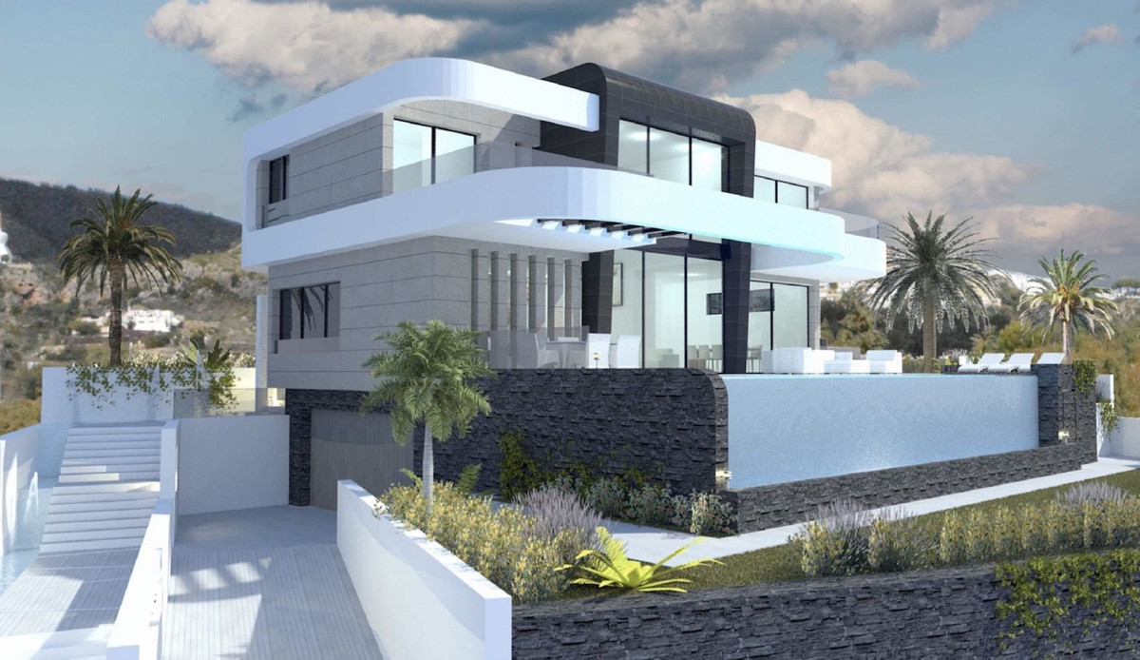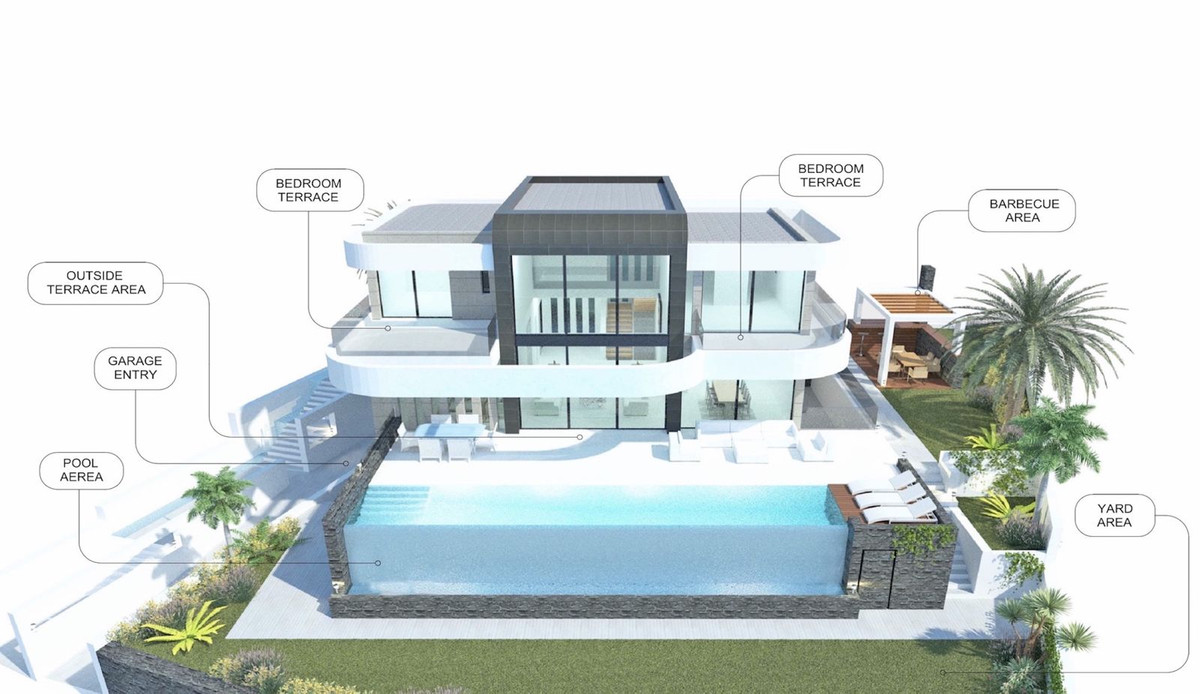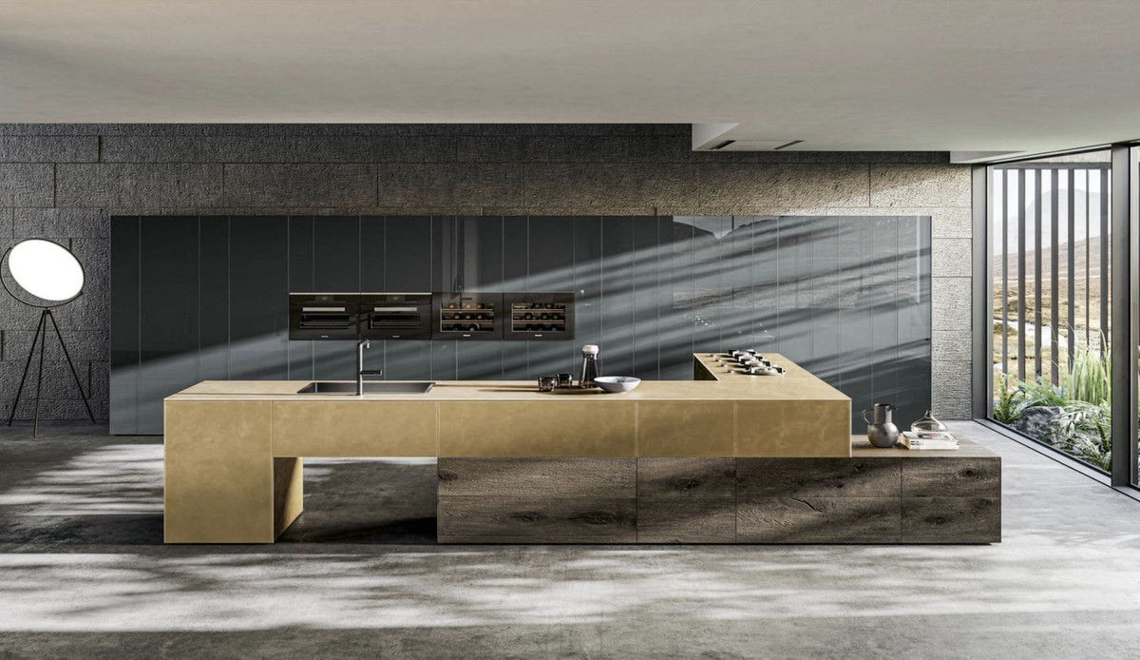Find your dream property
Properties for Sale on the Costa del Sol
36 Properties for sale in Sotogrande Alto
Villa for sale in Sotogrande Alto, Costa del Sol
Sotogrande Alto | Costa del Sol
This fantastic villa is located in one of the most privileged and secure areas thanks to its access gate in Altos de Valderrama, Sotogrande. The surrounding area is home to five of the best golf courses in the area, and from its terraces you can contemplate the greens of the Real Club Valderrama Golf, one of the best courses in Europe. In addition, the prestigious Sotogrande International School is less than 5 minutes away. The house has been built with top-quality materials on a 2,120 m2 plot and features air conditioning, underfloor heating, pre-installed sound equipment, and a fully equipped kitchen. Upon entering the villa, a majestic hall welcomes us with a spacious and open-plan double-height ceiling, providing plenty of natural light thanks to its wonderful southeast orientation. From this hall, you can access the stairs leading to the first floor, where three of the bedrooms are located, two of them en suite. The villa is being sold with a renovation and interior design project developed by Fran Silvestre Arquitects and includes a fully renovated kitchen with an open dining area facing the pool, shared panoramic views of the open garden and oak forest from the living room and the master suite on the ground floor. It also includes a separate accessible laundry room and utility room with en suite bathroom, as well as a storage room off the kitchen, completing this perfect family home. The Real Club de Golf de Valderrama is considered the best golf course in continental Europe and is among the top 100 courses worldwide. Surrounded by 15,000 m2 of plots acquired for residential development in Sotogrande, this is the most exclusive and discreet area, Altos de Valderrama, and you can have it at your fingertips.
- 5
- 4
- 712 m2
- 2.120 m2
€2.500.000
Ref. R5022058
Townhouse for sale in Sotogrande Alto, Costa del Sol
Sotogrande Alto | Costa del Sol
Discover this luxury 3-bedroom townhouse in Los Carmenes de Almenara, Sotogrande Alto, offering a rare opportunity to enjoy golf-frontline living in one of Sotogrande's most prestigious gated communities. Perfect for families or professionals, this Sotogrande townhouse for sale combines comfort, privacy, and convenience in a sought-after location near Sotogrande International School (SIS) and the SO/Sotogrande Hotel & Spa. Set directly on the frontline of Almenara Golf, this townhouse spans 204 m² of built space, complemented by over 50 m² of terraces and a 60 m² private garden. The well-maintained community garden and shared swimming pool provide effortless outdoor living, ensuring your home is surrounded by immaculate, peaceful spaces. Inside, the property features a fully fitted kitchen, an open-plan living and dining area that connects seamlessly to the private terrace and garden, and a covered porch area that can function as a fourth bedroom. All three bedrooms are en-suite, with the top floor offering a nearly independent suite including a spacious bedroom, dressing area, en-suite bathroom, and private terrace – ideal for family privacy or guests. Additional features include private parking and an 18 m² garage, combining convenience with the security of a gated community. This townhouse in Sotogrande Alto is a rare find, offering spacious living and a well-maintained environment for golf enthusiasts, families, or those working in nearby Gibraltar. The property is strategically located just 5 minutes from Sotogrande International School (SIS) and SO/Sotogrande Hotel & Spa, 10 minutes from Sotogrande Port with exclusive restaurants and boutiques, and the Santa Maria Polo Club, a hub for international polo events. The beaches of Sotogrande and Alcaidesa are only 15 minutes away, while Gibraltar Airport is just 20 minutes, making travel convenient for both residents and visitors. This exceptional Sotogrande townhouse for sale represents a unique opportunity to own a family home in Los Carmenes de Almenara, combining golf-frontline views, private garden space, secure community living, and proximity to top schools, polo, and leisure amenities. Contact us today to schedule a private viewing of this stunning property in Sotogrande Alto.
- 3
- 4
- 204 m2
€850.000
Ref. R5002369
Villa for sale in Sotogrande Alto, Costa del Sol
Sotogrande Alto | Costa del Sol
Exclusive Villa for Sale in Triana, Sotogrande Alto – Elegance and Comfort in a Prime Location Discover this stunning single-story villa located in the prestigious Triana, Sotogrande Alto. Set on a 1,062 m² plot with a 247 m² built area, this property offers a perfect blend of space, privacy, and sophisticated design—ideal for those seeking a luxury home on the Costa del Sol. ???? Key Features: ✔️ 5 spacious bedrooms, perfect for families or entertaining guests. ✔️ 4 full bathrooms, designed for maximum comfort and functionality. ✔️ Private garden, a serene retreat to enjoy outdoor living. ✔️ Communal swimming pool, ideal for relaxing on sunny days. ✔️ Covered garage for 2 vehicles, ensuring convenience and security. ✔️ South-facing orientation, providing abundant natural light all day. ???? Prime Location: Situated in Sotogrande Alto, one of the most exclusive areas in the region, this villa offers a tranquil and secure environment surrounded by nature and prestigious golf courses. It is also close to essential services, international schools, and top-tier marinas. ???? Sale Price: €995,000 ???? Expenses: Community fees: €342/month Property tax (IBI): €1,785/year Waste collection fee: €321/year This is a unique opportunity to own a luxury property in one of the best areas of Sotogrande. Contact us today for more information or to schedule a viewing!
- 5
- 4
- 224 m2
€995.000
Ref. R4976140
Villa for sale in Sotogrande Alto, Costa del Sol
Sotogrande Alto | Costa del Sol
"LUXURY 6 BEDROOM VILLA IN SOTOGRANDE." Just a few metres from the prestigious Real Valderrama golf course. This imposing home, designed on three levels, offers a perfect balance between privacy and shared spaces. From the impressive entrance hall, you will be greeted by a large panoramic window that marks the views into the main living area. This elegant space is highlighted by high ceilings, a wrap-around fireplace and French doors leading to a charming courtyard. On this same level is the master suite, an exclusive retreat with private bathroom and dressing room, along with three additional bedrooms. The upper floor houses a large bedroom with fireplace and ensuite bathroom, accompanied by an adjoining room ideal as a study or extra bedroom, providing versatility. On the lower level, you will discover an environment designed for relaxation and conviviality. It includes a TV room with fireplace, a contemporary kitchen and a Moroccan-inspired dining room. All these areas connect directly to the terraces, the swimming pool and a beautiful garden, creating a perfect space to enjoy unforgettable moments outdoors. This unique residence has terraces and balconies on all levels, from where spectacular views of the golf course and the majestic mountains can be admired. Comfort is guaranteed in every corner of the house, thanks to underfloor heating in the main areas and radiators in the other rooms, as well as air conditioning throughout the property. A spacious garage, a laundry room and its privileged location in the heart of Sotogrande complete this marvellous offer. Let yourself fall in love with this architectural gem that combines luxury, design and unbeatable location. A property that not only offers a home, it offers an incomparable lifestyle. We recommend a visit to appreciate all that this villa has to offer!
- 6
- 5
- 627 m2
- 2.714 m2
€2.250.000
Ref. R4908628
Plot for sale in Sotogrande Alto, Costa del Sol
Sotogrande Alto | Costa del Sol
Huge plot in the most prestigious area of Soto Grande Altos de Valederama Golf, 24 hours security gate. The plot offers open views to the green areas and from the upper floor of the future villa will be golf views. There is a pre- project for a luxury villa of 1400m2, the allowed built area by normartive is 33%.
- 1.444 m2
- 2.920 m2
€850.000
Ref. R4880659
Apartment for sale in Sotogrande Alto, Costa del Sol
Sotogrande Alto | Costa del Sol
Sotogrande Alto: Discover the highest level of comfort and elegance in this stunning 3-bedroom, 3-bathroom apartment with panoramic views of the prestigious Almenara Golf Course and its tranquil lake. This exclusive residence is designed to offer a sophisticated lifestyle, featuring a fully equipped kitchen, a practical utility room, and a guest cloakroom. The spacious living and dining area, complete with a cozy fireplace, opens onto a large terrace perfect for enjoying the scenic landscape. This property has underfloor heating in the bathrooms and hot/cold air conditioning to ensure comfort in every season. The property includes two parking spaces and a secure storage room. Residents can also enjoy beautifully landscaped gardens and three sparkling pools. Ideally located just minutes from world-class golf courses, the renowned Sotogrande International School, and the vibrant Marina, this apartment offers a privileged location, with the added advantage of being within walking distance of the luxurious SO/ Sotogrande Spa & Golf Resort. This is a unique opportunity for those seeking an exclusive and tranquil lifestyle in one of the most desirable areas. Make this elegant dream home yours today!
- 3
- 3
- 247 m2
€545.000
Ref. R4879267
Villa for sale in Sotogrande Alto, Costa del Sol
Sotogrande Alto | Costa del Sol
A modern and contemporary villa which has just undergone a reform program. Very light and bright space with the central focus leading to the large private swimming pool. Very large private gardens, garaging and off street parking for up to 8 cars. Only 5 minutes drive to Sotogrande port and the commercial area of Gaudiaro where one will find amenities, shops and bars. Perfect property for short term rental investment and a great holiday home for entertaining.
- 5
- 4
- 475 m2
- 2.400 m2
€1.350.000
Ref. R4867327
Villa for sale in Sotogrande Alto, Costa del Sol
Sotogrande Alto | Costa del Sol
Nestled in the heart of a tranquil cork-oak forestm within the serene embrace of Sotogrande in Altos de Valderrama, this two-story mansion stands as a symphony of luxury design and sustainable architecture, seamlessly integrated into its breathtaking natural surroundings. Spanning an impressive 1,742m² of built area, the home is thoughtfully distributed across a single volume that cascades gracefully down a 4,047m² plot. This design seamlessly integrates the home with its natural surroundings. The estate boasts eight spacious bedrooms, each offering full open views of the lush gardens, with direct lighting and ventilation. Every bedroom features a private bathroom and a study area, providing the perfect blend of comfort and functionality. Devided into several mosaic connected quarters, the house main floor hosts the hall, living room, show cooking area and dirty kitchen, master bedroom with private living space, library, dressing room and bathroom, 3 additional bedrooms, and office. This floor gracefully extends into a generous outdoor area with a 116.91 m² terrace, revealing views of the 11-meter-long outdoor pool, stretching an impressive and the lush plot beyond. The wellness area of the house comprises indoor gym, sauna and swimming pool. The cover floor also features a majestic 227.59m² terrace with water-mirrors to enjoy and fall in love with. The guest house of this mansion features an open plan space with living room, kitchen with showcooking island, 2 bedrooms, office and 63m2 private terraces, while the basement offers 2 additional bedrooms, a leisure area, a cinema room, staff area with bedroom, laundry room, storage and garage space. Throughout the villa, cozy materials and warm textures create an inviting and comfortable atmosphere. Stone flooring, clean finishes, and wood paneling exude an air of sophistication while maintaining contemporary design principles. The mansion's design philosophy extends to is its commitment to environmental sustainability. The villa harnesses renewable energy through a low-enthalpy geothermal system and an expansive photovoltaic system. This, coupled with a state-of-the-art thermal insulation system, ensures that the villa is virtually self-sufficient in terms of energy consumption, without compromising on aesthetics or luxury. Security is paramount, with a dedicated service and a security checkpoint just steps away. This mansion offers a unique opportunity to reside in the coveted Altos de Valderrama, a discreet and exclusive enclave in Sotogrande. Next to the house you have the pristine greens of the renowned Real Club de Valderrama, considered one of the best golf courses in continental Europe, and you can enjoy access to a plethora of world-class golfing destinations within a 30-minute drive. Being surrounded by the Cork-Oak Natural Park, the mansion provides an oasis of tranquility, where the only sounds you'll hear are the rustling of oak leaves and bird songs.
- 8
- 10
- 1.742 m2
- 4.047 m2
€8.800.000
Ref. R4851052
Villa for sale in Sotogrande Alto, Costa del Sol
Sotogrande Alto | Costa del Sol
Sotogrande Alto: Front line Golf Valderrama, 5/6 bedroom mansion style villa of 1000m2 living area on one level on a very private plot of 6200m2. South facing terrace and pool. Unique property entered through a courtyard with fountain. Entrance door opens into a double height foyer. Very spacious living room leads to a wonder dining room which adjoins a huge designer kitchen. Gym, Sauna, office, utility/laundry. Under floor heating. 4 car garage.
- 6
- 7
- 1.400 m2
- 6.200 m2
€5.950.000
Ref. R4821061
Villa for sale in Sotogrande Alto, Costa del Sol
Sotogrande Alto | Costa del Sol
Discover this property "Casa Serena" located in the exclusive enclave of Sotogrande, strategically located, a few meters from the prestigious golf course of Valderrama, close to the International College , to Hotel SO/Sotogrande, to the Beach Club of the Reserve , to 10minutos Del Real Club de Golf , Trocadero and the beach . With an extension of more than 8,000m2 of land, with panoramic views of the Mediterranean Sea and the golf courses of Almenara and San Roque Club. The property has access by a main avenue and another by a more private street, the latter with a path of adoquines, designed to facilitate both the road and pedestrian access, comfort would be a characteristic to stand out in the day to day, having the ease of being able to circulate through the large facade, with independent entrance and exit. After accessing a double height hall, it serves as a vertebral axis as it separates the common areas, the rest areas and the ground floor from the first. The house develops almost all on one floor which contributes to its comfort and also has three bedrooms on the upper floor, with spectacular views, which together with the other two existing ones would add a total of five. - On the ground floor we find the main living room in two rooms, one of them with fireplace, on the right, the inner dining room for fourteen diners, outdoor dining room, bar area, all connected by wide arches that make the spaces flow and at the same time remain differentiated, all with exit to the outside. - We will continue through the kitchen that has a central island, an informal dining room, which communicates with the outside dining room, designed both for daily functionality and for informal entertainment, annexed pantry area, laundry area, exterior patio and following a wide corridor, we connect with a Recreo Pavilion. **Spaces of Entertainment and Relaxation** In the Recreo Pavilion, we would highlight the large pool room, bar area and home cinema. With an independent wine cellar with temperature regulator. On the upper floor, the magnificent library, with unmatched views of the garden. ideal for social events and meetings. ** Ground floor** The two bedrooms all with en-suite bathrooms and benefit from direct access to the private gardens and porches, offering a personal oasis within the villa. **First Floor:** An elegant hallway leads to three additional bedrooms, each with its own en-suite bathroom. Two of these bedrooms have access to private terraces with stunning sea views and golf courses, while the central bedroom offers a living room with access to a large terrace. **Exterior:** The exterior of the Serena House is equally impressive. A pool hall with covered porch includes a lounge-gym, wardrobes, bathroom and sauna. **Jardines:** The exquisitely cared garden has a variety of palm trees, algarrobos, olive trees, jacarandas and fruit trees such as apples, chirimoyas, quinces, lemons, figs and grapefruits. Each corner of the garden is designed to offer tranquility and natural beauty. **Technology and Modern Comforts** Serena House is equipped with the latest technologies and amenities to ensure a luxurious lifestyle: - Air conditioning in three bedrooms. - Gasoil radiator heating and hot water also fed by diesel. - Gas tanks for comfort. - Domotic system in the games room and library. - Bodega with temperature and humidity regulator Zanotti. - 6000 litre diesel tank and gas tank buried for uninterrupted supply. **Additional details** - Constructed area: 1,230 m2 - Interior: 1.021 m2 - Terraces: 209 m2 - Plot: 8,050 m2 - 5 bedrooms and 8 bathrooms, all with en suite bathrooms and heating. **The Life of Your Dreams in Sotogrande** "Serena House" is not just a house, it's a life experience. Perfect for those looking for the ideal combination of luxury, comfort and exclusivity. Every detail has been designed to offer a full and sophisticated life. Do not miss the opportunity to make this jewel yours in the heart of Sotogrande. For more information or to schedule a visit, please contact us.
- 6
- 9
- 959 m2
- 8.050 m2
€4.100.000
Ref. R4745365
Villa for sale in Sotogrande Alto, Costa del Sol
Sotogrande Alto | Costa del Sol
ECOLOGICAL PASSIVE VILLA IN SOTOGRANDE WITH PARTIAL VIEWS OF THE SEA This property will be constructed on 1 floor with the highest specifications possible and consisting of; Entrance hall with wardrobe, huge living/dining room separated with kitchen wardrobes but still partly open. Through a distributor you go to the master bedroom with ensuite bathroom and dressing. In this part of the villa there is also another bedroom with ensuite bathroom. The fully fitted kitchen with all appliances give out to a walled courtyard with a pergola terrace. On the other side of the villa, we have a distributor with guest toilet, a huge garage, storage room, another distributor with 2 bedrooms with 2 bathrooms and 2 further bedrooms with ensuite bathroom. Furthermore, there are several covered terraces, pergola terraces and terrace with a chill-out, heated swimming pool and an open garden storage. Pictures of the bathrooms and kitchen are only examples final choice of the finishings shall be for the client within the chosen line that we propose. Example of some of the specifications, - Interior and exterior floor tiles from GRESPANIA or LIVING CERAMICS - Bathroom walls with COVERLAM or LIVING CERAMICS plates 2700X1200 - Bathrooms from ROCA – DURAVIT – VILLEROY BOCH – GEBERIT – HANSGROHE OR SIMILAR - Aerothermia/airconditioning - Electric underfloor heating in the bathrooms - Hydraulic underfloor heating in living room, and bedrooms - Ceiling high windows from Reynaers or similar with a sunken track, Planistar glass of 5+5/chamber/4+4 - Ceiling high pivot entrance door 1,50 wide - Ceiling high and 1-meter wide interior doors - Fully fitted kitchen with aluminum frame doors and covered with COVERLAM (Colour to choose) - Island with COVERLAM 3600X1400 almost no visible joints - White goods from Bosch or AEG - Heated pool - 24 solar panels - 2 lithium batteries of each 10kW - Car charger
- 6
- 7
- 600 m2
- 3.300 m2
€3.595.000
Ref. R4643614
Villa for sale in Sotogrande Alto, Costa del Sol
Sotogrande Alto | Costa del Sol
Off-plan contemporary Ecological villa in La Reserva de Sotogrande with fantastic panoramic views and will have 4 bedrooms with 4 ensuite bathrooms and a guest toilet. This property will be constructed on 3 floors and consist of; Basement: garage, installations room, storage room, distributor, waterfall machinery room, living room, billiard room, 1 bedroom with full size window and natural light, ensuite bathroom, cinema room, pool installations room and a Zen patio. Ground floor: entrance hall with distributor, guest toilet, pantry/laundry room, fully fitted kitchen, dining room, lounge, living room, 1 bedroom with ensuite bathroom, pool, chill-out, BBQ and garden, terraces and ca overed terrace. First floor; distributor, dressing room, master bedroom with Home Spa, toilet, shower and terrace, another bathroom with ensuite bathroom and terrace. As you can see there is not elevator in the plans but if the client wants this will be provided without extra cost and will increase to total constructed area with approx.20,00 m2. Pictures of bathrooms and kitchens are just examples of how it could be but the final choice will be that of the client! Example of some of the specifications; - Highly insulated basement floor and roof with JACKODUR or similar - Insulated cavity walls - Interior and exterior floor tiles from GRESPANIA 600x600 - 800x800 - 1200x1200 (Color and size of choice) - Bathroom walls with COVERLAM plates 2700X1200 (Color of choice) - Bathrooms from ROCA - Aerothermia/airconditioning - Elevator from Schindler - Underfloor heating in the full villa - Ceiling high windows with a sunken track, 5+5/chamber/6+6 - Ceiling high and 1-meter-wide doors - Ceiling high pivot door and 1,50 wide - Fully fitted kitchen with aluminum frame doors and fitted with COVERLAM (Color of choice) - Island with COVERLAM 3600X1600 no visible joints - White goods from Bosch or AEG (Constructors choice) - Plugs, switches and dimmers from NIESSEN - Heated pool - 20 voltaic panels - 2 lithium batteries of each 10kW - Car-charger - Domótica We are a construction company, Key-in-Hand, that can design and construct any possibility you can think of. If you do not see a design of us that you like we design a totally new villa for you according to your ideas and input. Although we prefer to construct ecological building, we can construct from traditional construction to ecological constructions it all depends on you.
- 4
- 5
- 670 m2
- 3.500 m2
€3.795.000
Ref. R4631638

In the meantime, you might like to
Discover the Next Step on Your Journey
Get in touch
Whether buying, selling, or exploring the market, our team is here to guide you with clarity and expertise.
Get in touch today and let us help you take the next step on the Costa del Sol.































